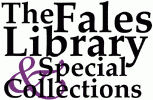Shael Shapiro Papers
Call Number
Date
Creator
Extent
Extent
Language of Materials
Abstract
Shael Shapiro is an architect who was instrumental in the writing and passage of the so-called "Loft Law" that in 1971 allowed artists to legally live in downtown Manhattan lofts. The Shael Shapiro Papers date from 1954 to 2006 and contain architectural drawings and reproductions of numerous buildings throughout New York City and records documenting Shapiro's SoHo based architectural practice from the 1970s to the early 2000s. The bulk of the records are paper with some born-digital files.
Biographical Note
Shael Shapiro is an architect whose practice was largely based in the SoHo neighborhood of Manhattan, N.Y. He studied architecture at Rensselaer Polytechnic Institute, in Troy, N.Y., and moved to SoHo in 1967, living in one of the artist George Macuinas's Flux Houses on Wooster Street. Shapiro worked on architectural projects throughout New York City, but his most significant work was focused on artists' lofts in downtown Manhattan. Shapiro was instrumental in the writing and passage of the so-called "Loft Law," enacted in 1971, which allowed artists to legally live in lofts downtown, and helped shape the growing community of artists in 1970s SoHo.
Arrangement
The collection is arranged alphabetically by street name, then numerically by building number, with avenues first (numerical, then named), followed by numbered streets (proceeding East to West), named streets, then project names without addresses. Because of the varying sizes of drawings in the collection, a project may be split among multiple different containers, including boxes and flat file folders.
Scope and Content Note
The Shael Shapiro Papers date from 1954 to 2006 and consist of architectural drawings and reproductions, correspondence, building specifications, photographs (primarily building exteriors and interior details), inspection reports, architect's and engineer's reports, financial and legal documents related to Shapiro's architectural practice on Wooster Street in the SoHo neighborhood of Manhattan, N.Y. from the 1970s to the early 2000s. The architectural drawings and reproductions found in the collection include floor plans, elevations, details, structural, plumbing and mechanical drawings, and some sketches. Most reproductions are diazotypes or ink on plastic, and most original drawings are graphite and/or ink on paper or on plastic. Some architectural drawings and reproductions were produced by consulting engineering firms, most often by WYS Design Partnership, Consulting Engineers. The collection also contains New York City Department of Building applications, permits and certificates, documents and correspondence with the City of New York Landmarks Preservation Commission, as well as correspondence and registrations with the New York City Loft Board. Although Shapiro's most notable work is the conversion of lofts in downtown Manhattan, the collection contains material related to projects (identified by job number and address, building, or client name) throughout New York City, with a small number of projects located outside of New York.
Four architectural projects in this collection contain electronic records, which include correspondence and architectural drawings.
Subjects
Organizations
Topics
Places
Access Restrictions
Materials are open without restrictions.
Use Restrictions
Copyright (or related rights to publicity and privacy) for materials in this collection was not transferred to New York University. Permission to use materials must be secured from the copyright holder.
Preferred Citation
Published citations should take the following form: Identification of item, date (if known); Shael Shapiro Papers; MSS 200; box number; folder number; Fales Library and Special Collections, New York University Libraries.
Location of Materials
Immediate Source of Acquisition
Donated by Shael Shapiro in 2007. The accession number associated with this gift is 2007.200.
Born-Digital Access Policies and Procedures
An access terminal for born-digital materials in the collection is available by appointment for reading room viewing and listening only. Architectural drawings can be accessed as exported .svg files through Adobe Illustrator. Software to view .dwg files from the collection, which are presumed to be created by computer-aided design software, is not available as of 2024. Researchers may view an item's original container and/or carrier, but the physical carriers themselves are not available for use because of preservation concerns.
About this Guide
Processing Information
In 2017, the collection was partially re-housed into archival boxes and folders, and some architectural reproductions and drawings were housed in rolled storage boxes. A file inventory was created for each box, but the collection was not arranged. Therefore, material related to a specific project were stored in multiple, non-consecutive boxes. In April 2019 floppy disks were moved to a shared born-digital box.
From 2022-2024, rolled and folded items in the collection were flattened and rehoused. During conservation treatment, the legal and letter sized items in the collection were rehoused into manuscript boxes, and the file inventory was consolidated to unite multiple boxes across project numbers or addresses. Drawings on plastic were also separated from other materials in the collection. The collection was arranged physically to group like-sized documents together, and intellectually by building address or project name.
Floppy disks in the collection were forensically imaged, analyzed, and arranged in Forensic Toolkit. Architectural drawings were exported as .svg files for viewing in the reading room. New York University Libraries follow professional standards and best practices when imaging, ingesting, and processing born-digital material in order to maintain the integrity of the content.
