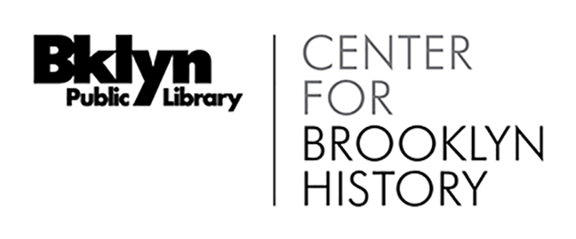Charles H. Henkels photographs of the Wyckoff Heights Medical Center
Call Number
Date
Creator
Extent
Language of Materials
Abstract
On November 14, 1991, architect Charles H. Henkels, AIA, photographed portions of the exterior and interior of the building in relation to its scheduled demolition as part of the Wyckoff Heights Medical Center Major Modernization Project.
Historical note
Wyckoff Heights Medical Center opened in 1899 as the German Hospital in Brooklyn. In 1886, the Plattdeutscher Volksfest-Verein sought to build a hospital to serve Brooklyn's large German and German-American community. In 1889, the German Hospital Society of Brooklyn was established to spearhead the fundraising for and construction of the hospital. The cornerstone of the German Hospital in Brooklyn was laid in 1894 and the four-story red brick building was dedicated in 1899. The architect was Brooklyn-based architect Rudolph L. Daus (1854-1916). The original hospital consisted of four buildings connected by covered passages and was located on St. Nicholas Avenue between Stockholm and Stanhope Streets. The name of the hospital was changed to Wyckoff Heights Hospital on November 11, 1918. On November 14, 1991, architect Charles H. Henkels photographed portions of the exterior and interior of the building in relation to its scheduled demolition as part of the Wyckoff Heights Medical Center modernization project.
Sources:
- New York Times. "Brooklyn's German Hospital: Its Cornerstone laid yesterday by Mayor Schieren." October 23, 1894. Accessed October 27, 2011. http://query.nytimes.com/gst/abstract.html?res=F60C17F93A5515738DDDAA0A94D8415B8485F0D3
Scope and Contents
The Charles H. Henkels photographs of the Wyckoff Heights Medical Center consists of 14 4 x 5 inch negatives, 14 4 x 5 inch contact prints, and 14 8 x 10 inch enlargements showing views of Wyckoff Memorial Hospital, which was scheduled for demolition as part of the Wyckoff Heights Medical Center Major Modernization Project. All photographs are black-and-white and were taken by Charles H. Henkels, AIA, on November 14, 1991. Exterior and interior views of the hospital are included. There is also one photocopy of a map showing the site plan and the location from which each photograph was taken.
On November 14, 1991, architect Charles H. Henkels, AIA, photographed portions of the exterior and interior of the building in relation to its scheduled demolition as part of the Wyckoff Heights Medical Center Major Modernization Project.
Subjects
Genres
People
Conditions Governing Access
Open to researchers without restriction.
Conditions Governing Use
Reproduction rights for the photographs have not been evaluated. For information on securing rights to publish or reproduce, please see the Brooklyn Historical Society Reproduction Rights Policy.
Preferred Citation
Identification of item, date (if known); Charles H. Henkels photographs of the Wyckoff Heights Medical Center, V1991.124, Box number, Object ID number; Brooklyn Historical Society.
Immediate Source of Acquisition
Gift of the Wyckoff Heights Medical Center via Charles H. Henkels, 1991.
Other Finding Aids
Item level description and digital versions of images from the collection are available for searching via the image database in the library. Please consult library staff for more information.
About this Guide
Processing Information
Fully processed to the item level.
Sponsor Note
Repository
Container
This finding aid does not include an online listing of contents.
To learn about viewing this collection in person, please contact cbhreference@bklynlibrary.org.
