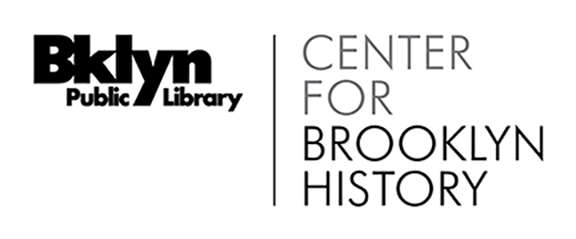Series 2: Plans and maps, 1973-1988, inclusive
Scope and Contents
This sub-series contains plans and maps for the reconstruction and redevelopment of Eastern Parkway and other streets in the Prospect Heights and Crown Heights neighborhoods of Brooklyn, dating from 1973 to 1986. The series also includes district maps and plans for playground reconstruction. The plans and maps were produced by the City of New York.
Arrangement
This series is intellectually arranged by date.
Physical Characteristics and Technical Requirements
Most of the materials in this series are stored offsite offsite and advance notice is required for use. Please contact cbhreference@bklynlibrary.org at least two weeks prior to research visit.
Reconstruction of Eastern Parkway plans, 1986
Scope and Contents
These folders contain New York City Department of Transportation Bureau of Highway Operations blueprints dated October 27, 1986 for the rehabilitation of Eastern Parkway from Washington Avenue to Pitkin Avenue. The Federal Project number is IXA - 504B and the contract number is THCK 170B. The plans cover traffic signals, park removals, lampposts and luminaires, electrical layout, and subway ventilators.
Eastern Parkway maintenance of traffic general plan, 1986
Scope and Contents
This folder includes City of New York Department of Transportation plans, dated October 27, 1986. These blueprints are titled "Maintenance of Traffic - General Plan." Contract number THCK 170B.
Physical Characteristics and Technical Requirements
This material is stored offsite. Please contact library staff for more information.
New York Housing and Development Administration - Crown Heights Community Planning Districts No. 8 and 9 map, 1973
Scope and Contents
This folder contains a Block and Lot Map for Crown Heights Community Planning Districts No. 8 and 9. It was published by the New York Housing and Development Administration with data from the Finance Administration.
Physical Characteristics and Technical Requirements
This item is not available for research due to its size and fragility.
