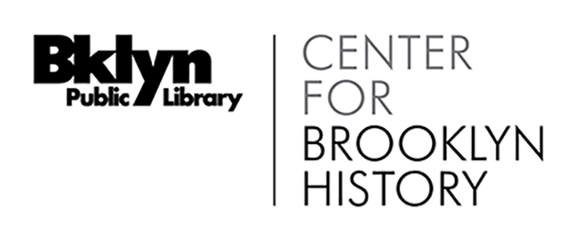Series 6: Blueprints, circa 1897-circa 1935, inclusive; 1914-1927, bulk
Extent
2 Linear Feet in two record cartons
Scope and Contents
The series includes blueprints for tunnels, regulators, sewer and manhole placement on streets and at railroad crossings, technical details of sewers, and other related matter. Much of the material is labeled as being either a superseded plan or as a plan having no special structure. Some specific structures included are plans for a "biological plant" in the 26th Ward and a 1907 tunnel for improving the sanitary conditions of the Gowanus Canal.
The plans are printed on cloth, folded, with pencilled descriptions on the backing.
Arrangement
The series was minimally processed and there is no order to the material.
Blueprints, circa 1897-circa 1935, inclusive
Box: 13, Folder: - (Material Type: Text)
Blueprints, circa 1897-circa 1935, inclusive
Box: 14, Folder: - (Material Type: Text)
